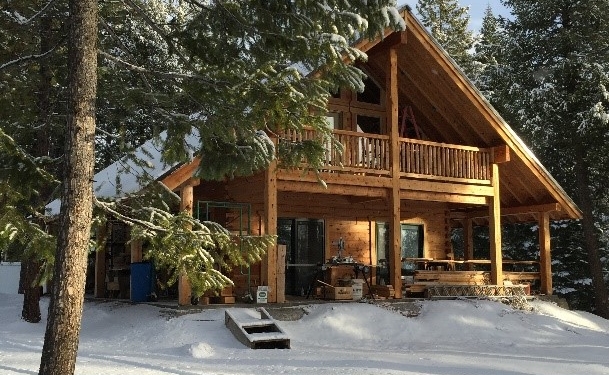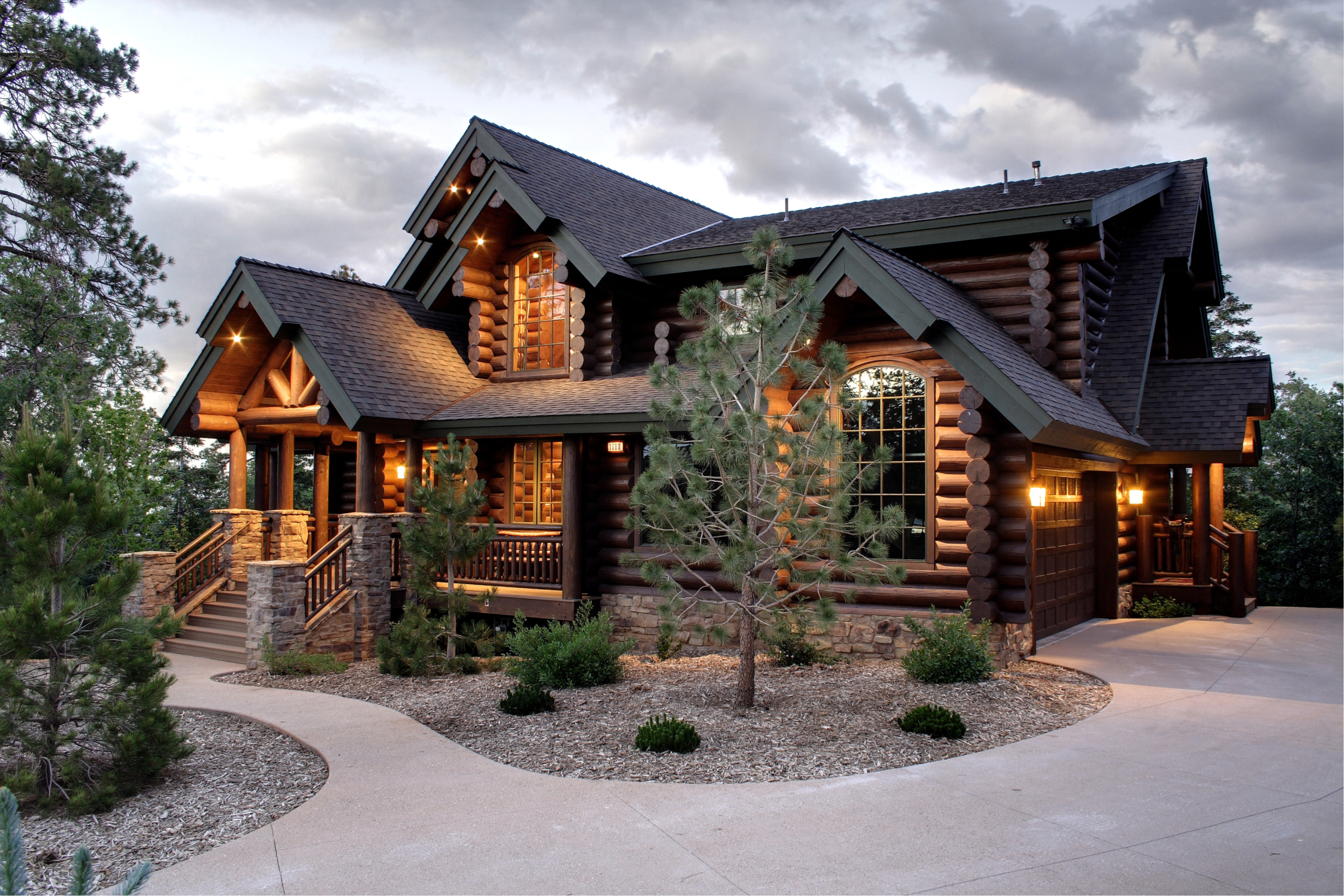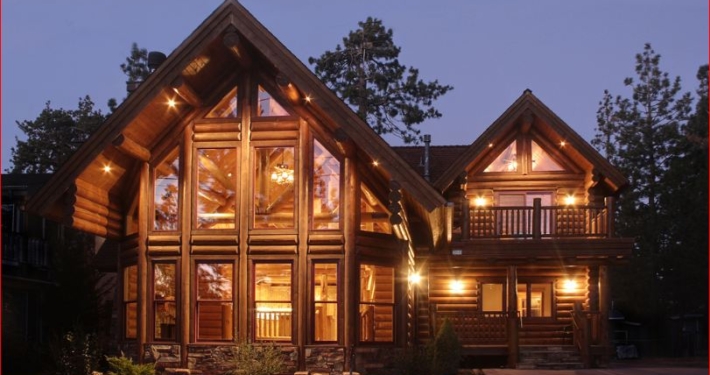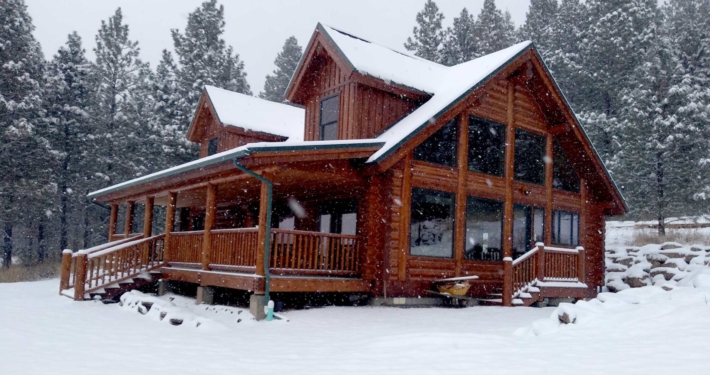Services
- BUDGET REVIEW: Have you ever heard about someone who began the construction of their log home and was not able to complete it? That has never happened with any of our clients. Your budget is extremely important to us, so we often check in with you to make sure we remain on track with your budget expectations. There is a home for every budget, but not every home fits into every budget. Beginning with our very first conversation, and again at various stages throughout your home design and build, we try our best to learn of your expectation in budget, design, etc. so that we can help you achieve your goals and not break the bank. If we know the targets we can help you hit them. It’s not that we intend to help you spend all of your money but to achieve what you desire and stay within your allotted budget, no matter how much you could spend.
- HOME DESIGN:
- Custom Floorplan Design
The most significant factor in building within your budget is designing the correct home. This is a very exciting step in the creation of your log home as we synthesize all of the various home ideas you have considered for years and refine them into the one home that you will actually build. That is when forward progress really happens. We’ll help you design the perfect floorplan that fits your lifestyle, budget and architectural design wishes. We also offer a selection of standard floorplans that can be customized. Each floorplan design is professionally drafted and engineered specifically for your property.
- 3D Home Modeling
After we have perfected your floorplan we will create 3D images of the exterior to be certain you like the “look” of the home we have helped you create. It is exciting to see your dream as if coming to life!
- Building Site Evaluation and Planning
An important step in the process of refining your home design is to be certain it is the correct home design for your property. We’ll walk your property with you and offer suggestions to maximize the opportunities and minimize the challenges in siting your custom log home. We consider your design, solar angles, window location, topography, views, trees, ease of build, cost of foundation, budget, etc. when designing your home.
- Home Addition or Alteration: These same services are available for projects which require additional logs, wood siding or accent material for the addition to or alteration of an existing home such as adding a great room, bedrooms, garage, carport, RV shelter, gazebo or barn.
- Site Plan: In most cases, we can prepare for you a site plan for your property which you will need for submitting along with your engineered construction drawings to obtain a building permit. The site plan shows your property boundaries along with the location of existing and proposed site improvements.
- Structural Drawings & Engineering: After the design of your home has been perfected we consider the changes made from the original design as it might affect your building costs to make sure your final design still falls within your anticipated budget for your home completion. With that confirmation, we complete the blueprints which include the engineer’s structural calculations for the appropriate structural material for your home. These drawings and calculations are made specifically per your home design to be built on your particular piece of property to comply with the building code and unique conditions of your building site. We correspond with the City or County to obtain their list of building criteria for your property and draft/engineer accordingly per your snow load, wind load, exposure and seismic zone. For some areas of the Country that require Energy Calculations, we also complete them for you.
- Assistance After Plan Review: Not only do we provide you much of what is needed to submit for your building permits, but we are with you after the Plan Review process when you could get permit application and plans back with pages of requests by the building department for clarification on multiple items, engineering questions or requirements, materials alterations and requests for additional information. At no additional cost, we will help you or your general contractor with how to address every item so that your plans can be resubmitted for review and permit issuance. We will address each item that relates to the plans and engineering. As building regulations become more stringent and complex, sometimes this service is more valuable to you and takes longer for us than the original drafting and engineering of the plans.
- Service and Advice Throughout the Durations of the Build: We are with you for the long haul with technical advice or simply finish materials choices and sources. For some owner-builder projects, this has spanned 10+ years. That’s okay with us. We develop a life-long friend in the process. To assist you with ideas, we have a vast photo library of finished homes which show materials choices made by others from which to gather ideas of finishing touches you might want to use on your home. Frequently when asked, what do you suggest…? We can provide you with a few options with pics of each and relative costs for each option to help you decide what choice might be best for you.
- Personal Friendly Relationship: For all of the many log home dreams we have helped become reality, not even once have we helped that dream come true without having a phone or in-person conversation. Indeed, email and texting have their purpose in exchanging information and pictures. Please call us so we can learn about your desires and cover a broad range of information to help get your project started off right. We are here to assist you.
FLOORPLANS & DESIGN SERVICES
Our homes are designed to match the personalities of the individuals who live in them. Browse our standard floorplans, modify anyone or have us custom design your home from scratch. We’ll help you create a home that perfectly reflects your lifestyle and budget. Many of our homeowners began using one our standard floor plans as a starting point for gathering ideas. Then, we’ll work with you to design your ideas into a workable, livable floorplan. There’s no obligation for this service so let’s get started!
- Select a style of home (Chalet, Ranch, etc.), find a floorplan that you like or bring us your custom design or if you don’t have one in mind, we’ll listen to your ideas, and start sketching.
- Make two lists of things you “Wish & Need” to have in your custom wood home and be able to articulate them verbally or through pictures.
- We’ll review your design, evaluate your “Wish & Needs” list and offer suggestions. With our knowledge of log home construction, we can offer design ideas to maximize the value while keeping your budget in mind.
- Once every detail meets your approval, your custom design is sent to one of our manufacturers for a FREE custom wood home package estimate.
- We’ll review the package estimate with you and be happy to answer any questions you may have about building, plus review the entire process through construction.
- When we established a concept that meets your needs and budget requirements, as a group with your feedback, we commence with the design process to fine-tune your home or cabin to your specific requirements and appearance.
- We also offer a Site Plan service where we outline your entire property with emphasis on all above ground and below ground improvements that relate to your building project. This allows you to see the layout of your home, creates the Site Plan that the building department will require to obtain your building permit as well as memorialize the site developments so you can locate them at any time in the future by using your Site Plan.
- After your perfect design is created the next step is to begin the drafting of your custom construction blueprints.
- Next follows engineering of your home specific to the piece of ground where you are building that meets all of the building requirements for where your structure will be located taking into consideration snow loads, wind loads, exposure conditions and seismic requirements. Once the engineering is completed those specifics are incorporated into your home design and the final blueprints are completed.
- Finally, it is time to submit for building permits.






Cascade (Under Construction)
Twin Bridges 3 (Under Construction)
Santa Rosa (Under Construction)
Alta California (Under Construction)
Fishhawk Lake
Battleground WA