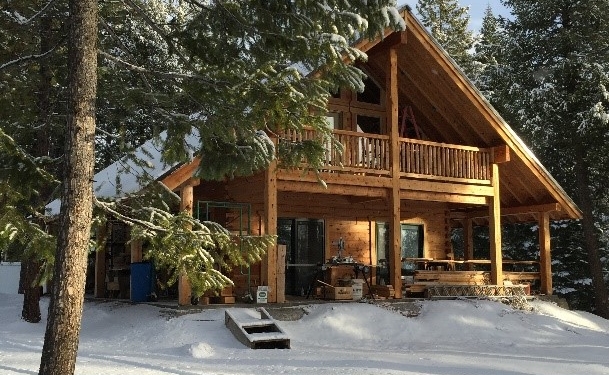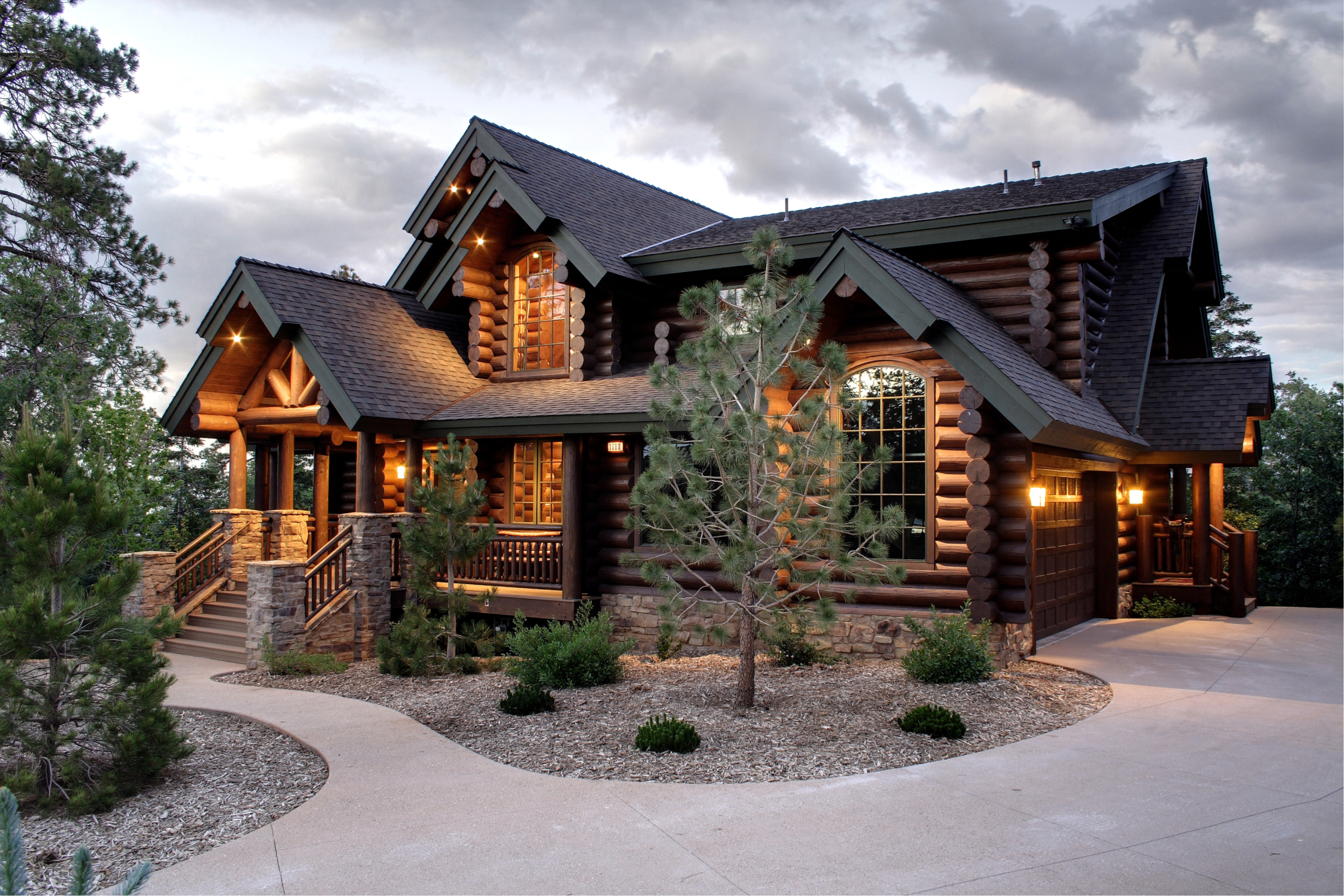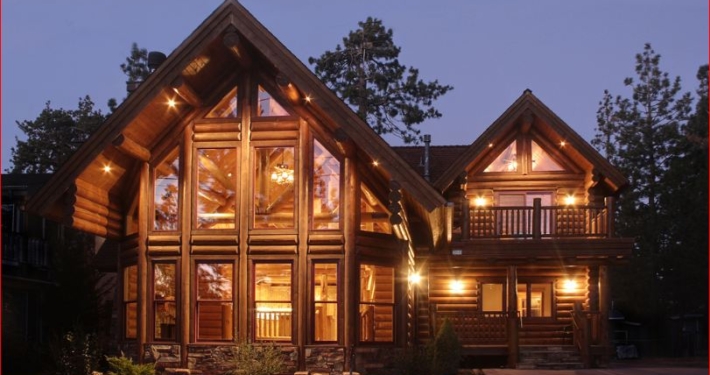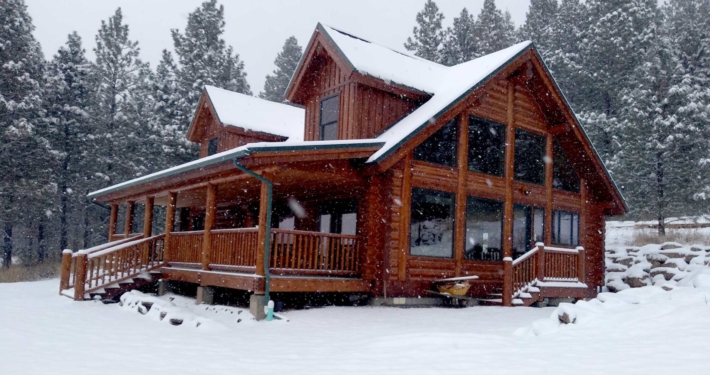The Design Process
The scope of our design service is to create the architectural concept of your home. This includes the overall size, room layout and appearance of your home. We begin by compiling information about your project and the site where it is to be built. The information gathered will be tailored to your specific set of circumstances. The following is a list of services you will receive:
- 3D Photo Realistic Modeling – Your home concept is modeled using state of the art modeling software, which produces many realistic photo images of your home. The quantity and type of images is unique to the project. The following are samples of the views created:
- Landscaped renderings
- Eye level views
- Birds eye views
- Cut-away views
- Glass roof showing any type of internal structure
- Terrain views
- 2D CAD Drawings – When modeling is complete, standard AutoCAD or line drawings are produced illustrating light dimensioning. These are distributed to you in ¼”=1’ scale for review on 24”x36” blueprint size paper. The following are the design elements drafted:
- Floor plans for all floors & buildings involved in the design (typically basement, main & loft)
- Elevations for all sides
- Distribution of 2D & 3D images are done electronically for the majority of the design time. Printed “quarter scales” may be distributed during the process to use as worksheets when necessary. When complete, final 2D “quarter scale” drawings will be sent along with a CD of the drawings in PDF format and the 3D images.
- To aid in the modeling and drafting process, it is very helpful if I visit your building site to gain a greater understanding of your proposed project.
The Design Timetable
Designing your home is an abstract process that is difficult to put rigid timelines on. The project file takes approximately 2 weeks to create while pertinent information is gathered. Once all necessary information has been provided, the design process begins. It will typically take 6-12 weeks for completion. The length of time varies depending on our level of communication, changes made and the complexity of the project. As you might expect, sometimes complex projects take much longer and simple projects take less time.






Cascade (Under Construction)
Twin Bridges 3 (Under Construction)
Santa Rosa (Under Construction)
Alta California (Under Construction)
Fishhawk Lake
Battleground WA