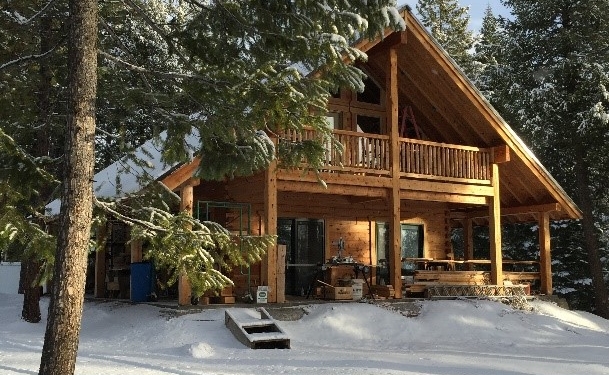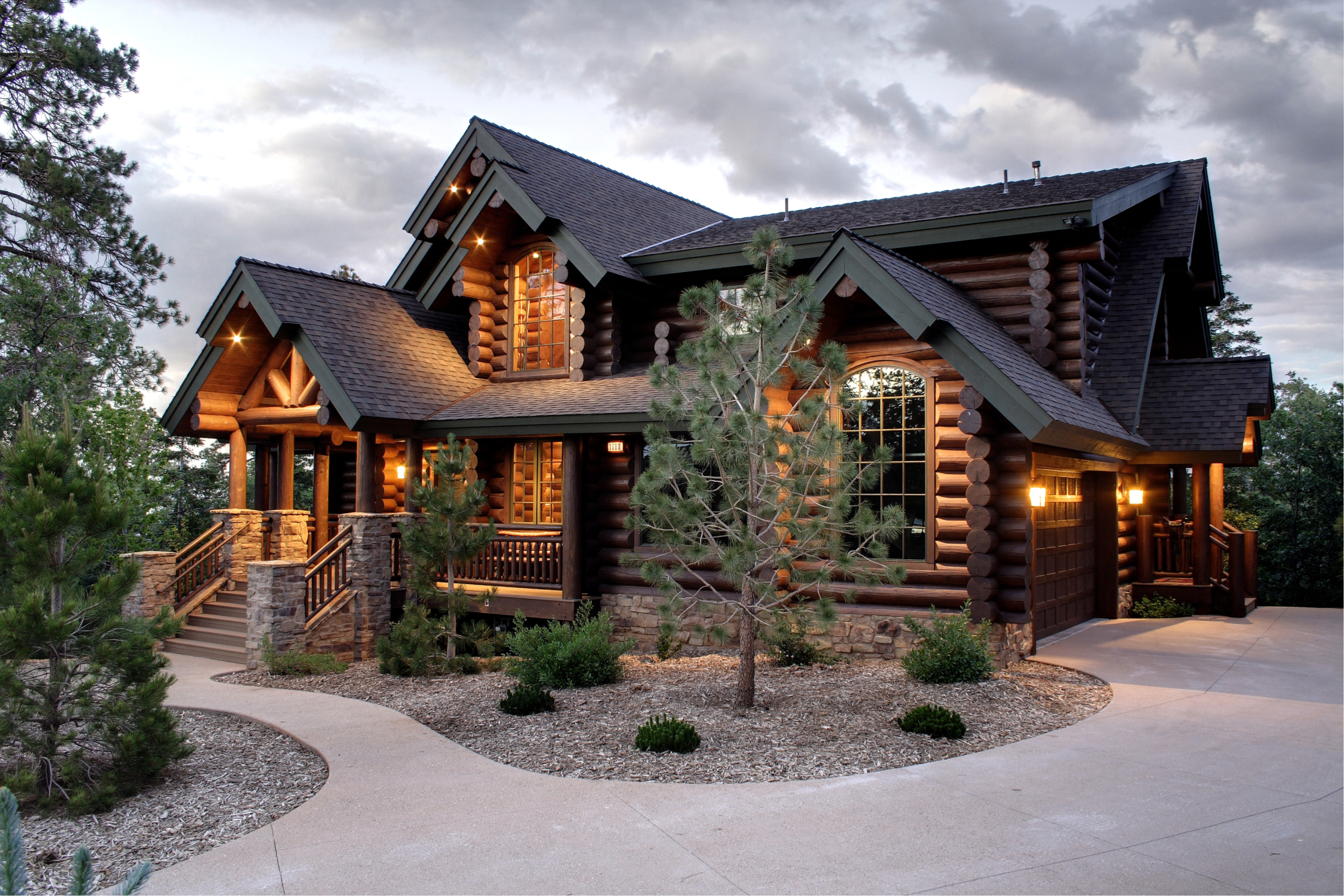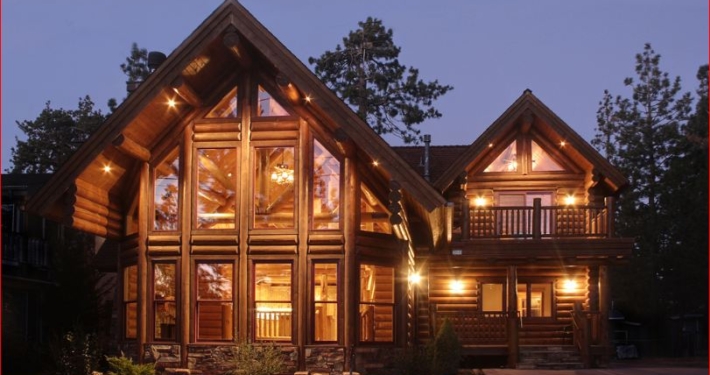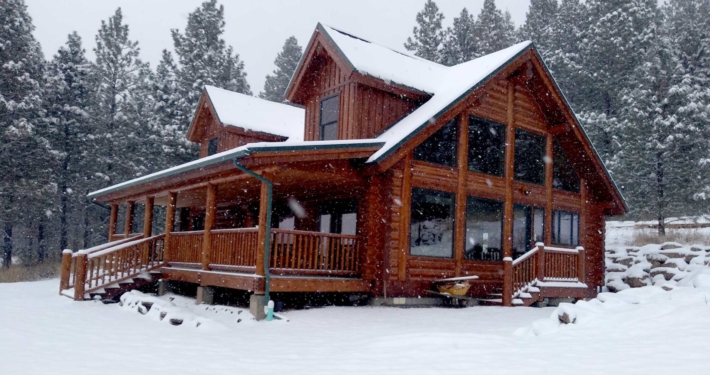Larry’s Top 3 Log Cabin Floor Plans and Log Home Floor plans
For almost 30 years Larry Trimboli with Sierra Log & Timber has been designing, manufacturing, and packaging log and timber homes and structures throughout the United States. With that experience, the process has been condensed into (4) primary steps: log style choice, design, plans & engineering, and commissioning the building materials package.
Design is the most critical of the steps… this is where it all gets real… and is where Sierra Log & Timber show’s off almost 30 years of experience guiding you into fulfilling your dream project. Whether it be a home, barn, or shade structure…you get the full attention to make it be all that you wanted it to be.
Every design is created with 3D photorealism with your style choice. The goal is to create the flow and beauty that exactly fits your vision and lifestyle needs.
No matter where you are in the country our service is personal and visual. Every client who works with Sierra Log & Timber receives a “whatever it takes” attitude towards 3D & 2D images and illustrations to make sure their style choice is right and that your dream log home is captured.
Creating your perfect log cabin or log home floor plan can be a daunting task. Options include log shape, corner option, log connection and surface texture. Let us help you explore the features and benefits of each option to make the right choices for you.
How do you cull through all the log cabin floor plans and choose one? There are thousands of log cabin floor plans and log home floor plans to choose from so Larry decided to make it easy for you by telling you about three specially selected log home floor plans. But remember, and most importantly, we custom design your log home for you!
The first is a simple single-level economical home design that features 2 master bedrooms and substantial glass which makes it quite suitable for a property with a view. An example of thismodel is the Grizzly 3 from Sierra Log & Timber’s Log Cabin Floor Plans book. This model features two bedrooms, a great room, a country kitchen, and a covered porch so you can enjoy the outdoors and your view even in inclement weather.








Cascade (Under Construction)
Twin Bridges 3 (Under Construction)
Santa Rosa (Under Construction)
Alta California (Under Construction)
Fishhawk Lake
Battleground WA