Gold Valley Log Homes helps to create your perfect log home
Log homes used to bring to mind the settlers and homes on the frontier, but today’s modern log homes bring together the rustic beauty of nature and all the modern conveniences you expect from a new home. When you want to build the log home of your dreams you want to make sure that you choose experienced designers and log home builders. Since 2004 Gold Valley Log homes has served customers throughout the United States with beautifully designed and produced log and timber homes. Personal service is what sets us apart. Our goal is to combine 3 components as we assist you with designing your perfect log home:
- The home functions properly on your property – To take full advantage of opportunities, like a spectacular view, and to limit impact of restrictions – like snow loads and things you don’t want to see (the neighbor) or portions of the property that cannot be built because of such things as wetlands or setbacks.
- Your home is designed to meet your needs – how you live your life.
- Your home can be built within your budget.
Attention to these things is what is needed for help you uncover the style that is right for you. partners with log home builders across the country to make sure your home is built exactly how you want it. Here are just a few of the popular log home styles that God Valley Log Homes can turn into reality for you. Log Homes Under 1,500 Square Feet: Here is a link to many design ideas:
View Hank’s List of Cabin Designs!
If you are in the market for a lake cabin or are ready to retire to a smaller home, the Mountain Retreat log home floor plan could be ideal.
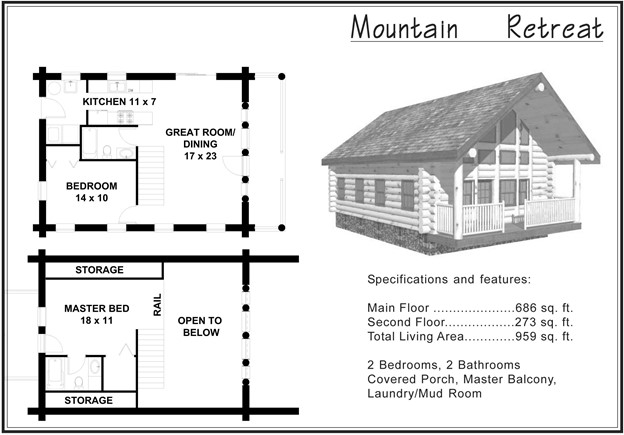
This home design includes two bedrooms, two bathrooms, a beautiful, covered porch, and comes in under 1000 square feet. But don’t let the small square footage fool you. The design of this log home makes the small space feel spacious. The bottom floor includes a great room that connects to a galley kitchen. A bedroom and bathroom round out the main living space. Upstairs is all about the master suite that overlooks the main floor from a master balcony. This log home floor plan makes for a perfect weekend retreat if you need to escape the stresses of your busy life. If you would like more space, the El Dorado could be the perfect log home floor plan.
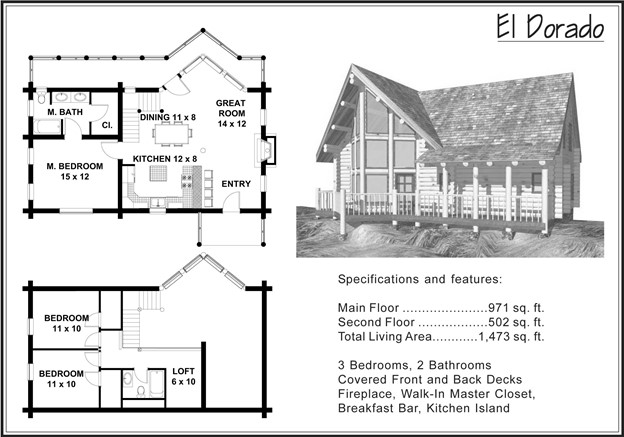
This log home features a first-floor master with a large master bath and a beautiful open floor plan living space, including a fireplace. The second floor includes two bedrooms, one full bath, and a loft area overlooking the main living area. If you want a log home with tons of natural light, the El Dorado delivers with a wall of windows at the front entry that can bring light in even on the gloomiest of days.
Log Homes Between 2,000-3,000 Square Feet
If you have a larger family, or if you need extra space for entertaining, this square footage is a good choice. The Brandywine log home floor plan is a showstopper and comes in at 2,221 square feet.
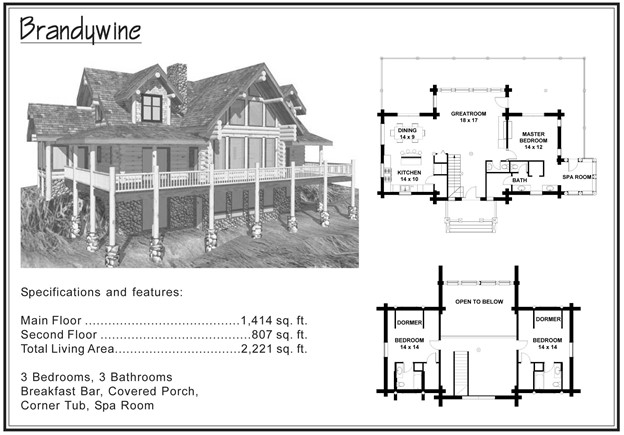
Featuring three bedrooms and three full bathrooms, there is plenty of room for kids or overnight guests. The exterior features a wrap-around covered porch, perfect for summer nights. This log home would fit in any space, from a mountainside to a wooded lakefront. Here are more options similar to this popular log home design:
https://www.dropbox.com/sh/hb40tr2zhmxmd29/AABPnchqmkTDtkYg008tj_Gra?dl=0
Here are many pics of some that have been built:
https://www.dropbox.com/sh/x7ha1ohmok5xyl6/AABi_dwFebDT0C0NwZuACiGGa?dl=0
https://www.dropbox.com/sh/dha9nvtnygu2pzs/AADaOShcpPjB6YBsIeIuL4b5a?dl=0
https://www.dropbox.com/sh/xmbmk7ttsp6gekw/AAAdJ5CnuxcdSEqioZm0BV7ma?dl=0
https://www.dropbox.com/sh/9gnurymf6g1wtvb/AACSpllKNh0MpDiL8a6FJd9Oa?dl=0
https://www.dropbox.com/sh/8vxdu4plbue70sv/AACZn183hgsen9_KhMPOo82da?dl=0
https://www.dropbox.com/sh/dzwep6ur237919z/AADirei5MRZ755ypWeQmUn5Ba?dl=0
https://www.dropbox.com/sh/j5cdm5bc1iq997b/AADgtZO9IRX81xcqKmfqSa3oa?dl=0
dl=0https://www.dropbox.com/sh/8qa9c97cyhn88jp/AAB84vUbNn6D_H_rsVVIUnVpa?dl=0
Log Homes Between 3,000-4000+ Square Feet
Log homes are perfect if you need tons of space, and with so many designs to choose from, finding your perfect large square footage log home can be easy. This modified Maverick design with 2259 SF on the main floor and another 1000 or 2 on the 2nd floor (if you build over the garage) might be a desirable idea for you.
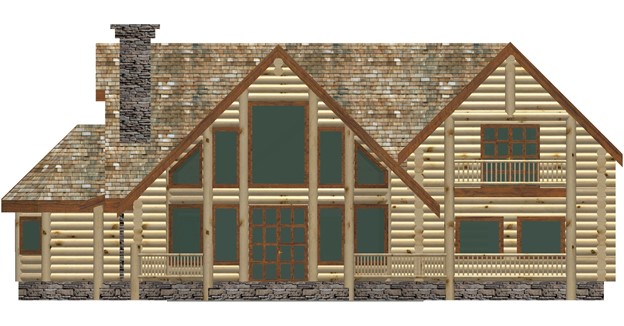
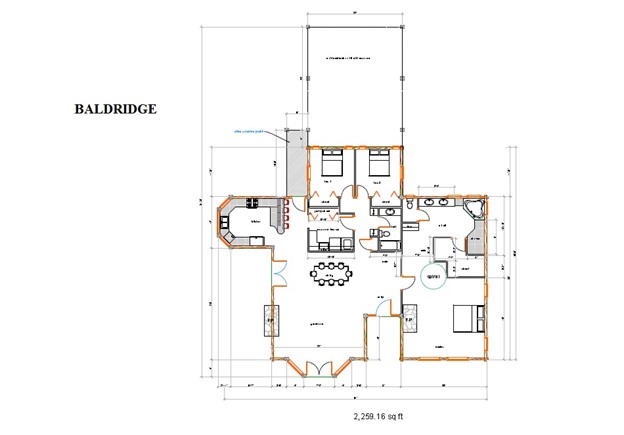
This floor plan offers you the space for entertaining and gives you the ultimate in privacy with the master bedroom design. Not only is the master suite divided from the other bedrooms, but it features its own private loft with a balcony, making it possible to have a private getaway. There is ample space in the loft to add 2-4 more bedrooms if desired.
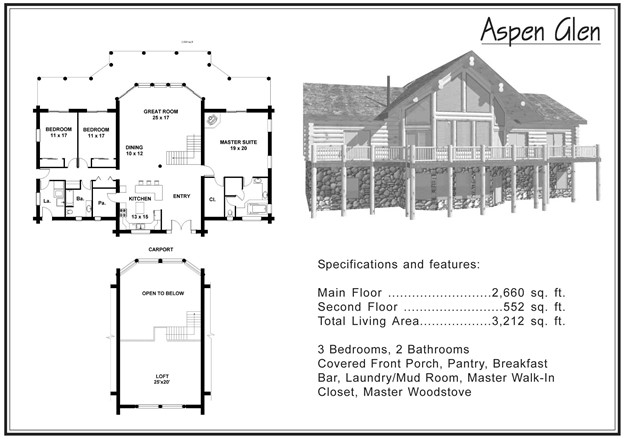
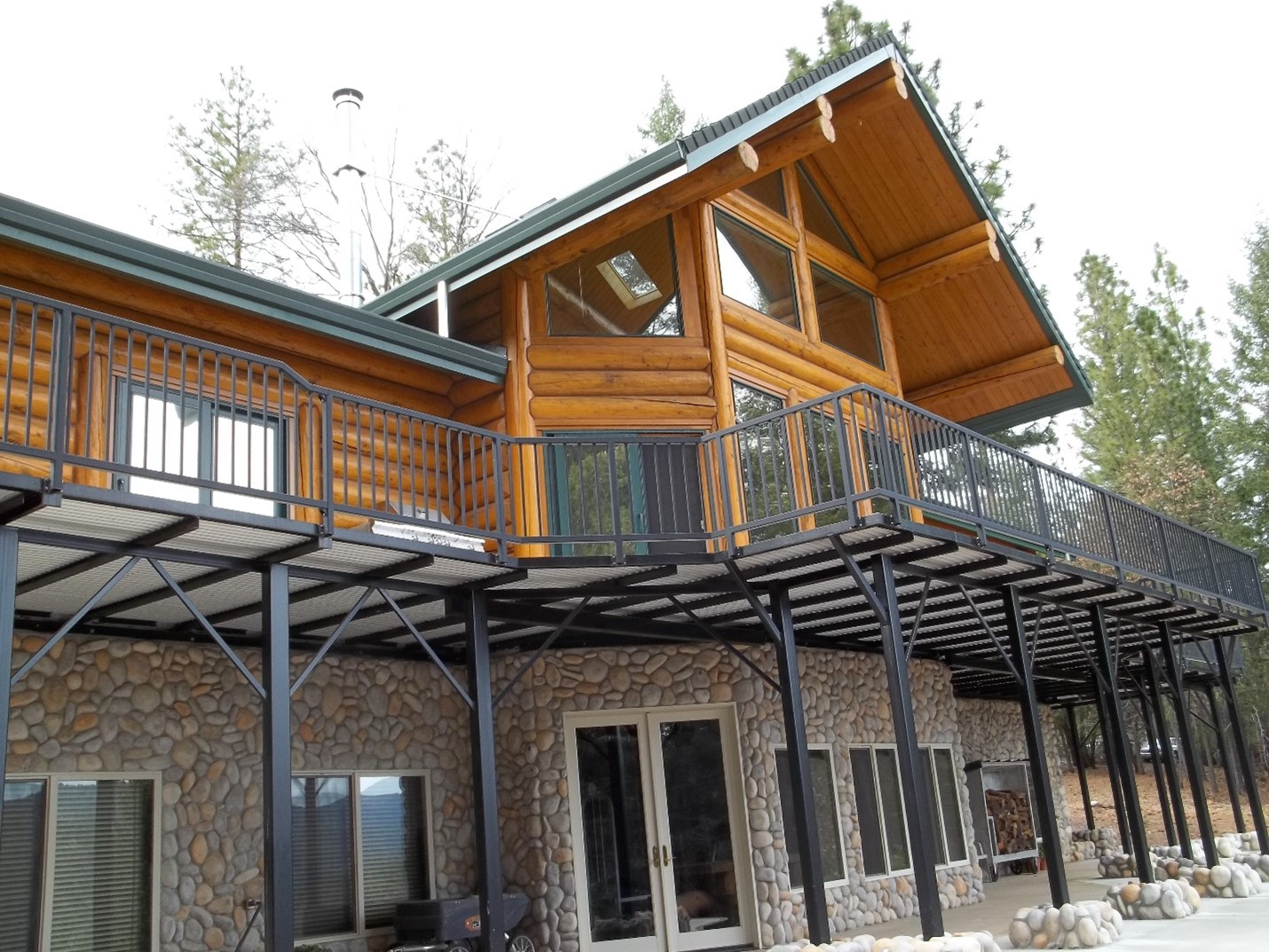
The Aspen Glen log home floor plan has large windows to let in natural light and features a wood stove in the master suite. The master and the other two bedrooms and bath are divided by the open concept living space. This beautiful log home design also includes a pantry, mudroom, and a breakfast bar.
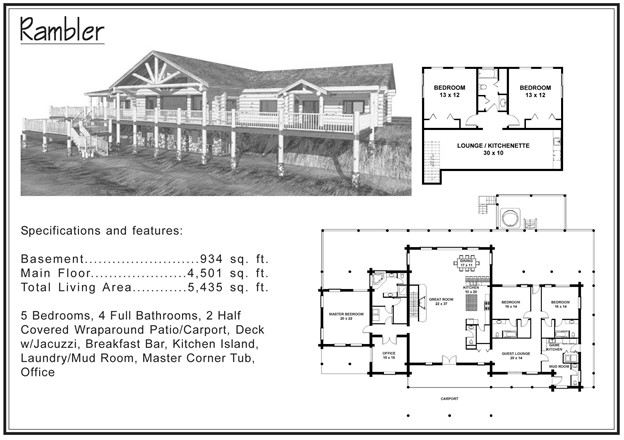
The Rambler log home floor plan has over 5,000 square feet of living space, including five bedrooms, four full bathrooms, and an office. If you need space, the Rambler has you covered. Speaking of cover, this home boasts two half-covered wrap-around patios, perfect for outdoor entertaining. This home lives up to its name, providing all the space you need for large gatherings.
Not only does Gold Valley Log homes have the ability to assist you with designing a custom log home, but they also partner with log home builders who are dedicated to superior craftsmanship across the country to bring your dream to life! Here are links to a couple of their web sites:
http://alpineblueloghomes.com/
https://www.logcrafthomes.com/
Contact our team today to schedule a consultation.
Whether you need a small getaway or a home large enough to entertain the whole family, trust the experts at Gold Valley Log Homes to help turn your dreams into reality.




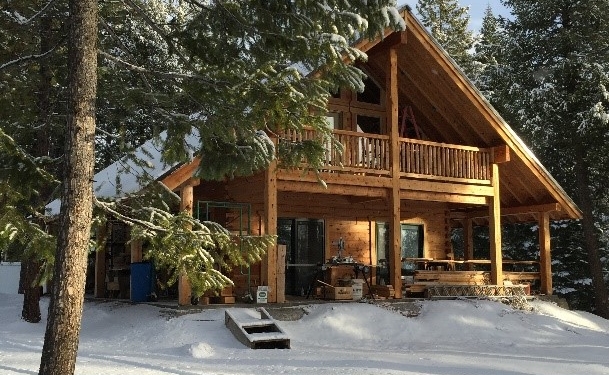
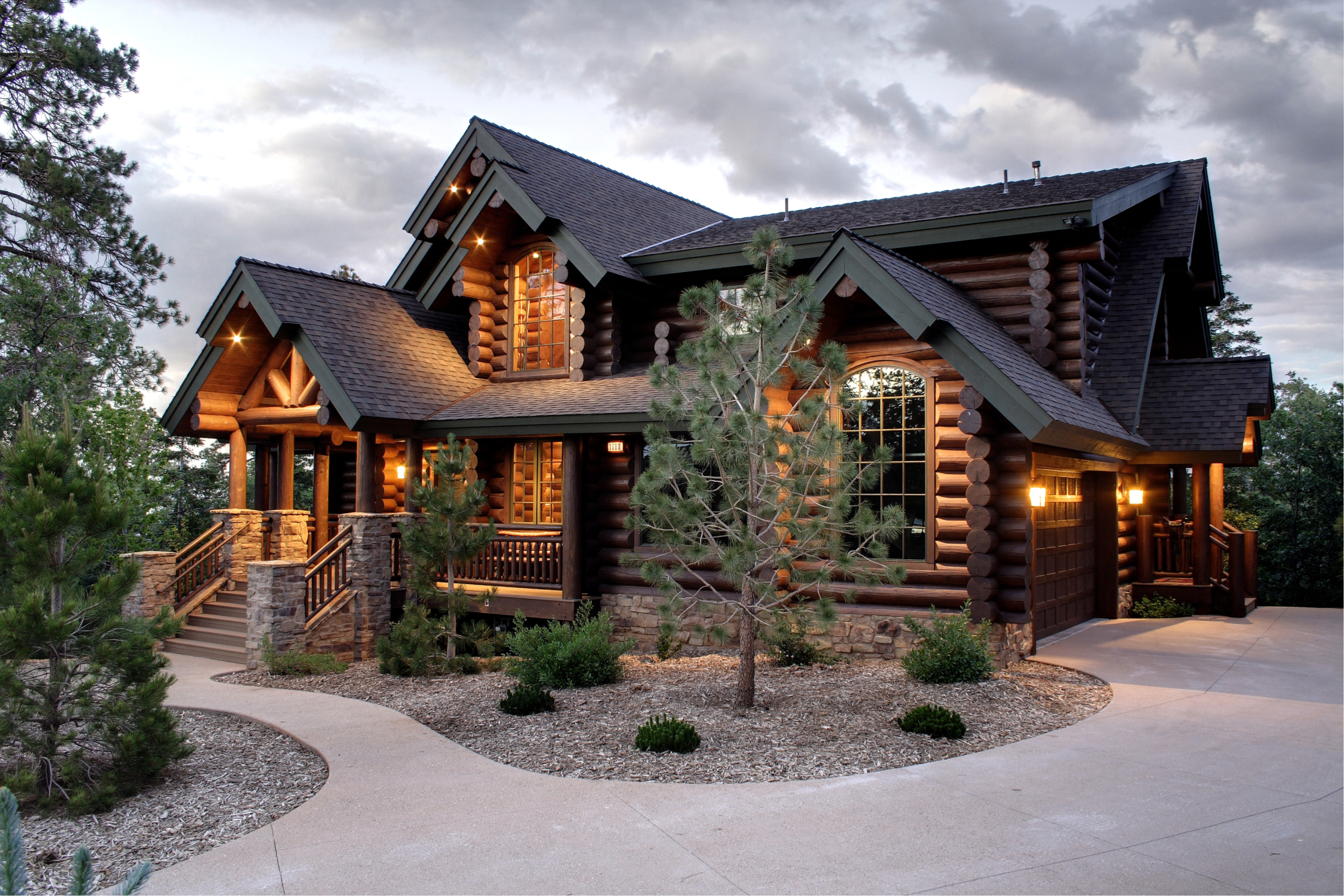
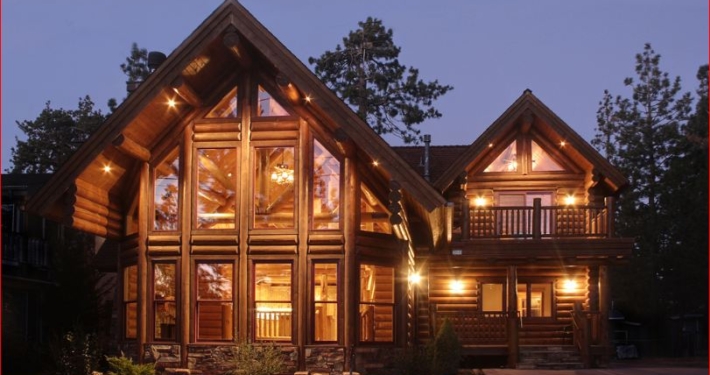
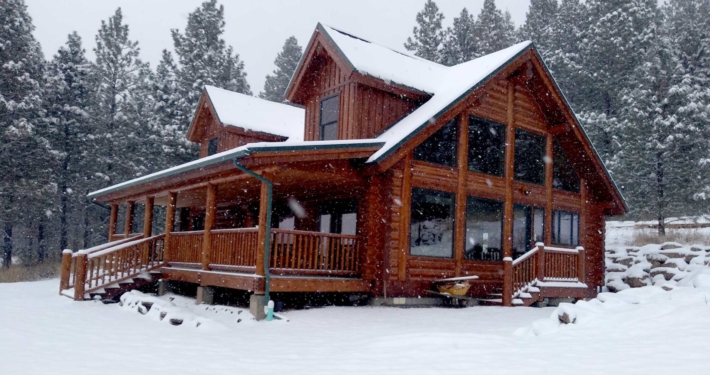
Cascade (Under Construction)
Twin Bridges 3 (Under Construction)
Santa Rosa (Under Construction)
Alta California (Under Construction)
Fishhawk Lake
Battleground WA