Amazing log home floor plans
For almost 20 years Hank Schaffeld with Gold Valley Log Homes has been working with some of the top log home designers in the country. With that experience, the process has been condensed into (4) primary steps: log style choice, design, plans & engineering, and commissioning the building of log home materials package.
Design is the most critical of the steps… this is where it all gets real… and is where real progress toward the home you will build takes place. By advancing past the multitude of design ideas that you can build and transitioning to the design you will build, progress quickly happens. Gold Valley Log Homes shows off almost 20 years of experience guiding you into fulfilling your dream project. Whether it be a home, barn, or shade structure…you get the full attention to make it be all that you wanted it to be.
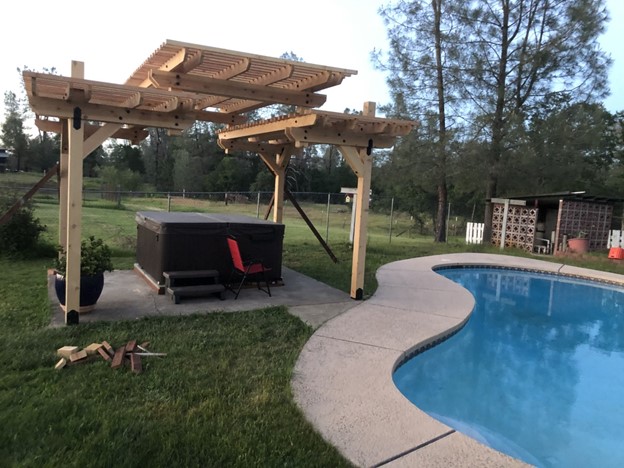
Every design is created with 3D photorealism with your style choice. The goal is to create the flow and beauty that exactly fits your vision and lifestyle needs.
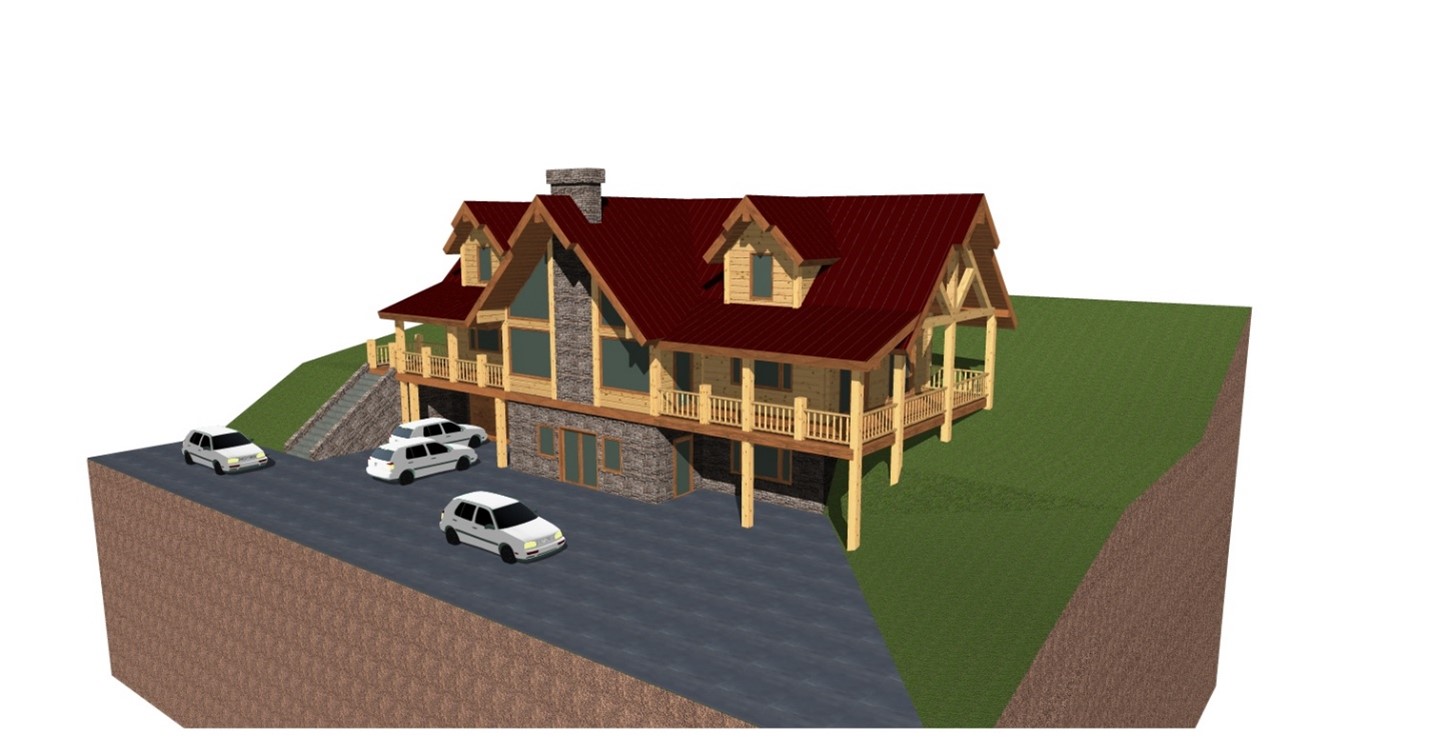
No matter where you are in the country our service is personal and visual. Every client who works with us receives a “whatever it takes” attitude towards 3D & 2D images and illustrations to make sure their style choice is right and that your dream log home is captured.
Creating your perfect log cabin or log home floor plan can be a daunting task. Options include log shape, corner option, log connection and surface texture. Let us help you explore the features and benefits of each option to make the right choices for you.
How do you cull through all the log cabin floor plans and choose one? There are thousands of log cabin floor plans and log home floor plans to choose from. Hank is decided to make it easy for you by telling you about three specially selected log home floor plans. But remember, and most importantly, we custom design your log home for you!
The first is a simple single-level economical home design that features 2 master bedrooms and substantial glass which makes it quite suitable for a property with a view. An example of this model is the Grizzly 3 from Sierra Log & Timber’s Log Cabin Floor Plans book. This model features two bedrooms, a great room, a country kitchen, and a covered porch so you can enjoy the outdoors and your view even in inclement weather.
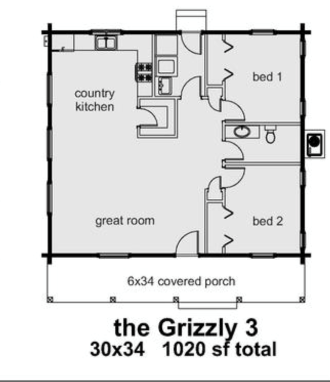
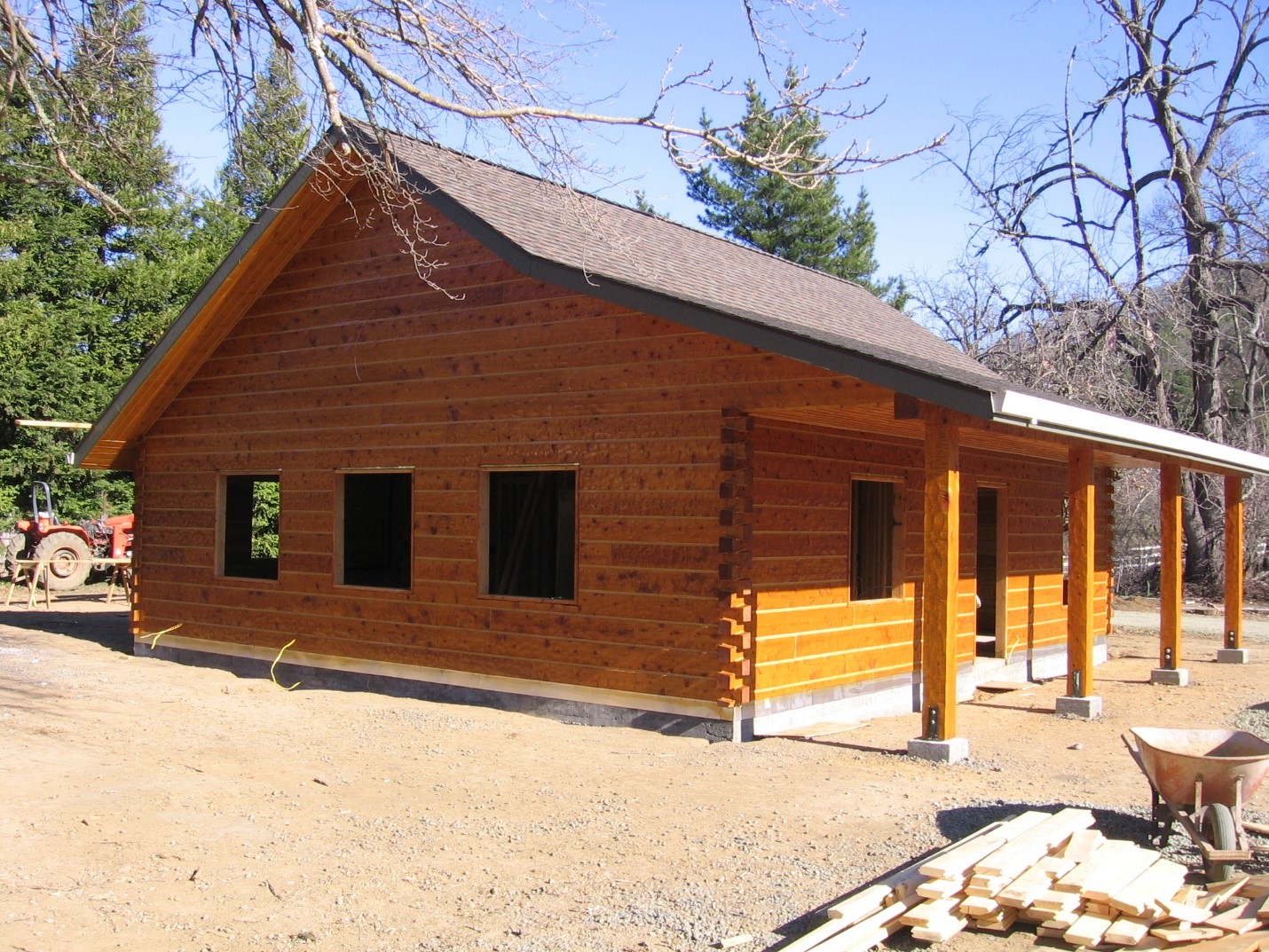
The 2nd design pick is an excellent 3-box design that provides separation between the master bedroom and the other two bedrooms. It also includes a tremendous glass wall for taking in the views of your property and nice covered porches to enjoy the outdoors in inclement weather.
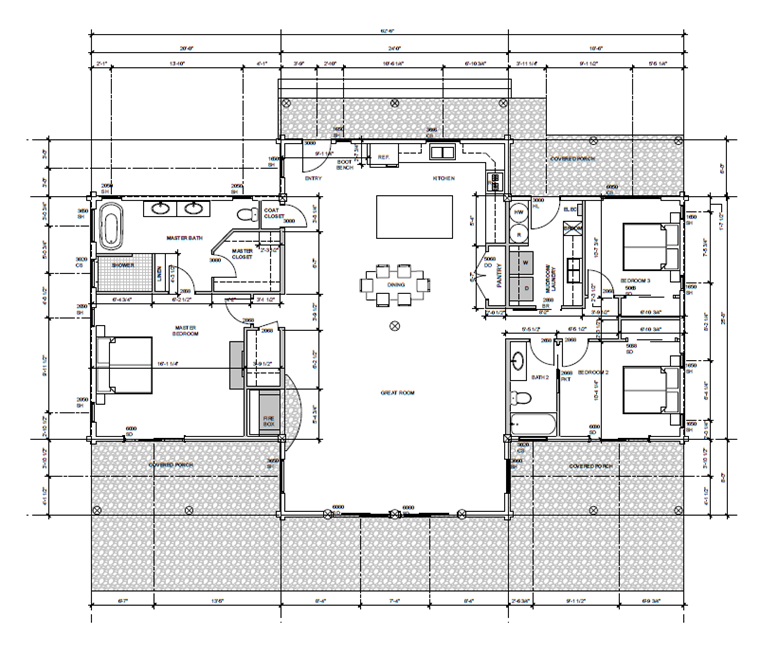
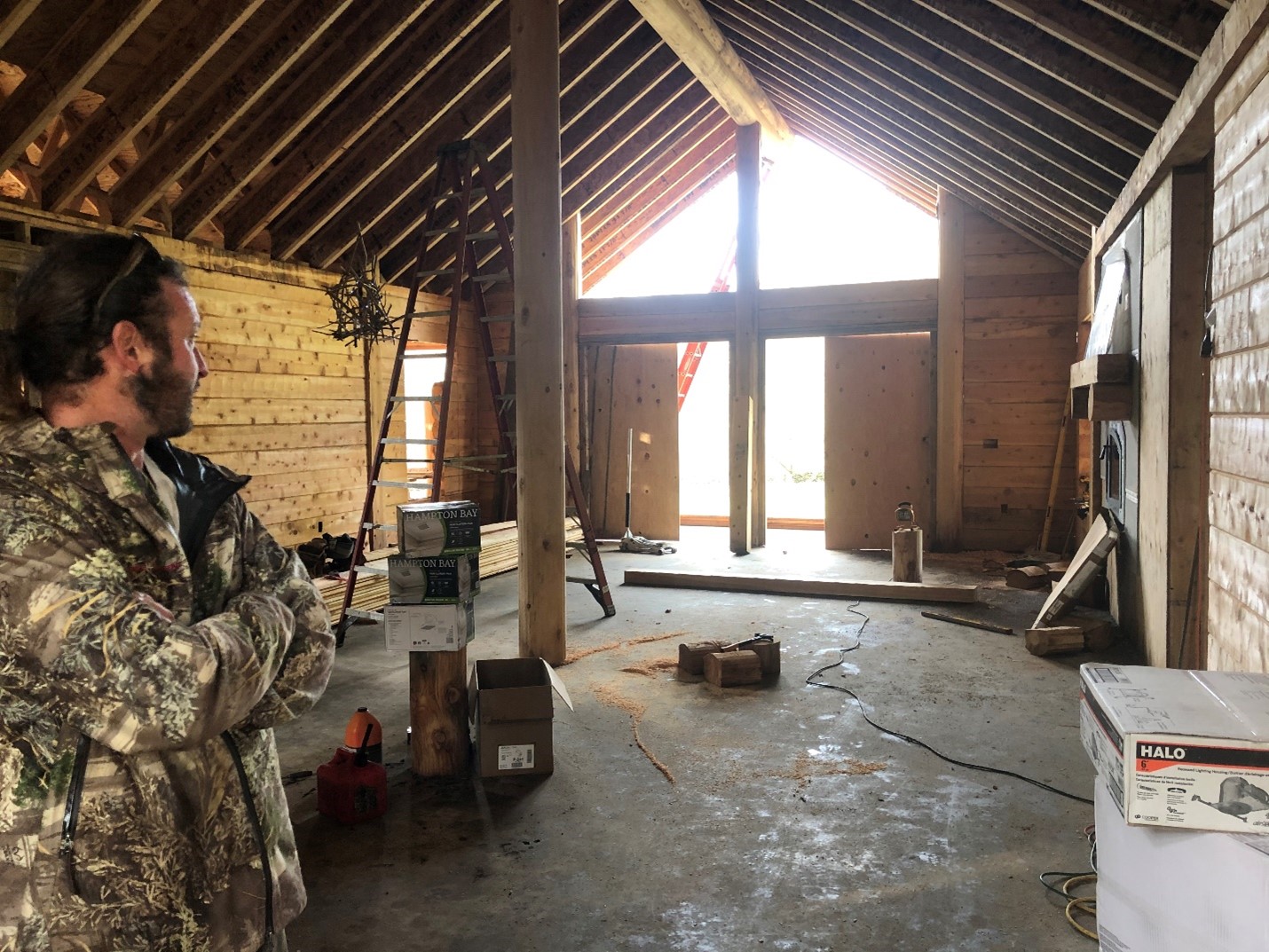
The third pick is an excellent design for locations with heavy snowfall. The single-pitch roof and side porches launch the snow far from the house so there are no concerns, even for vacation properties that are not constantly monitored. The 3/4 loft provides overflow space to accommodate ample sleeping space for occasional family gatherings. The balcony is an added bonus to this log cabin floor plan.
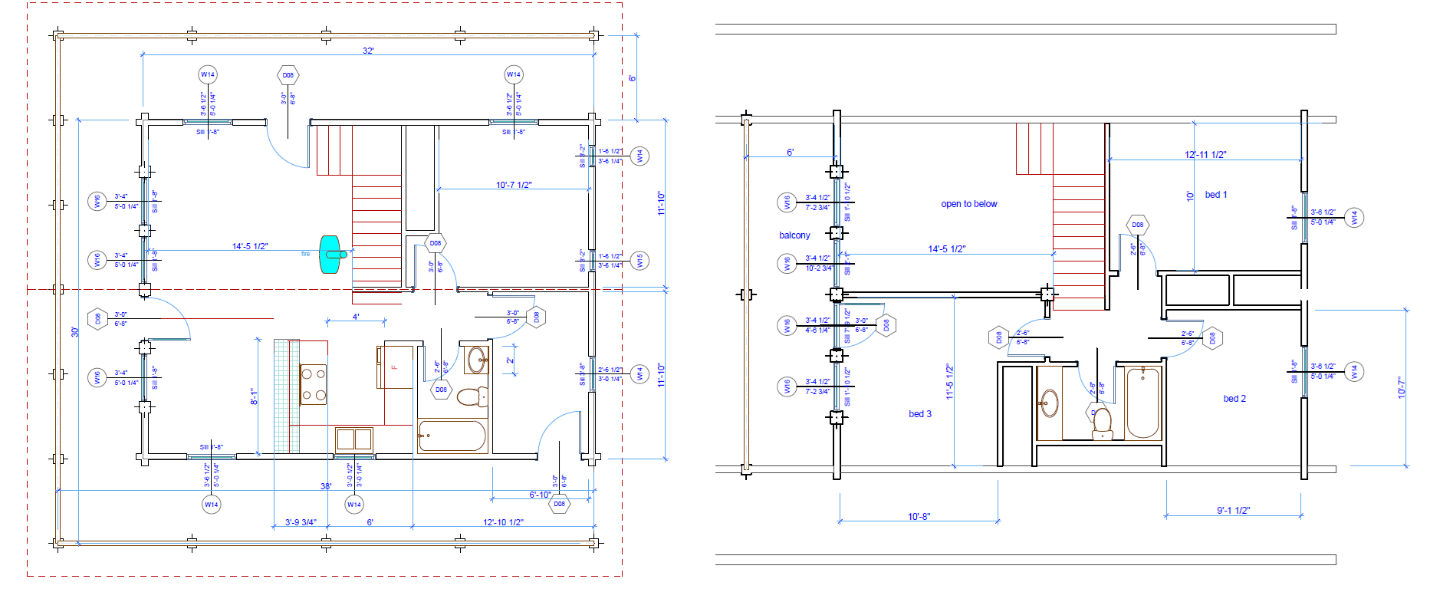

All of their log cabin floor plans are custom designed, so you have the option of beginning with a design on the Sierra Log & Timber website where you will also find a design section that showcases a small portion of what they can do for you. If you would like to speak with them, they would love to discuss many options and Fill out their contact form and they will get back to you to help make your vision a reality!
Gold Valley Log Homes has assembled an extensive home design database in log, timber and conventional homes to help you find either the right floor plan to purchase or jump-start the process of custom designing your dream home.




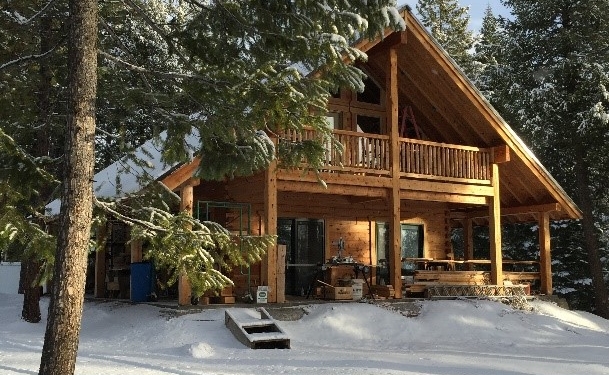
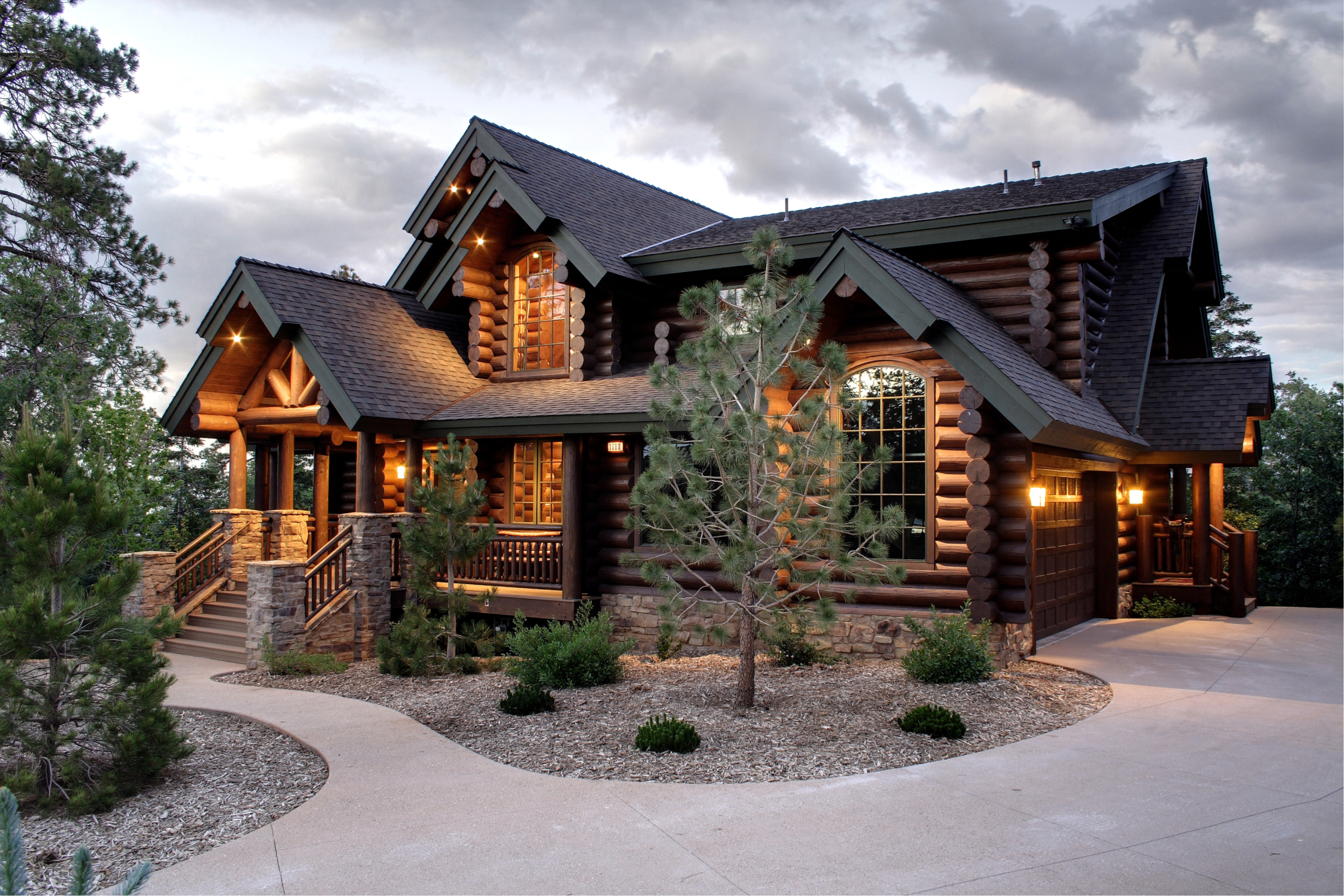
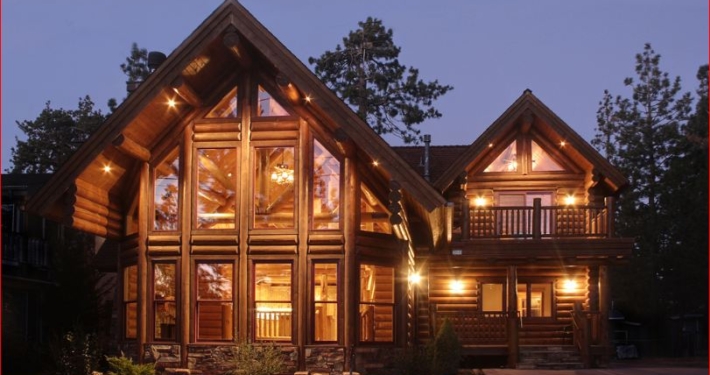
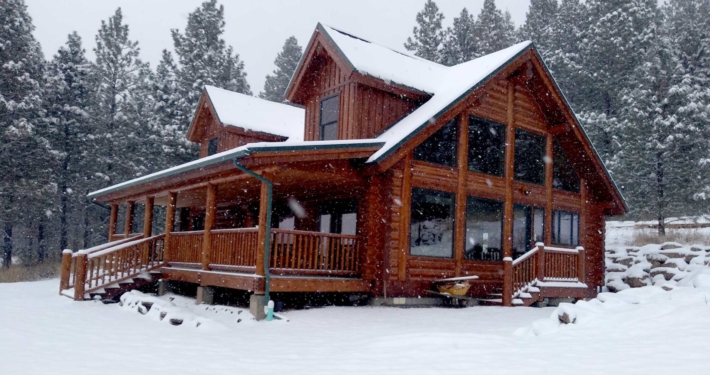
Cascade (Under Construction)
Twin Bridges 3 (Under Construction)
Santa Rosa (Under Construction)
Alta California (Under Construction)
Fishhawk Lake
Battleground WA