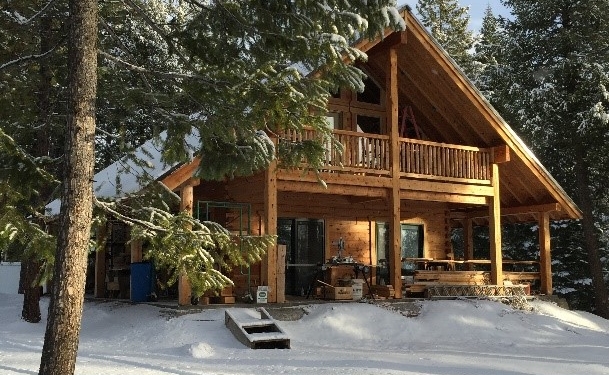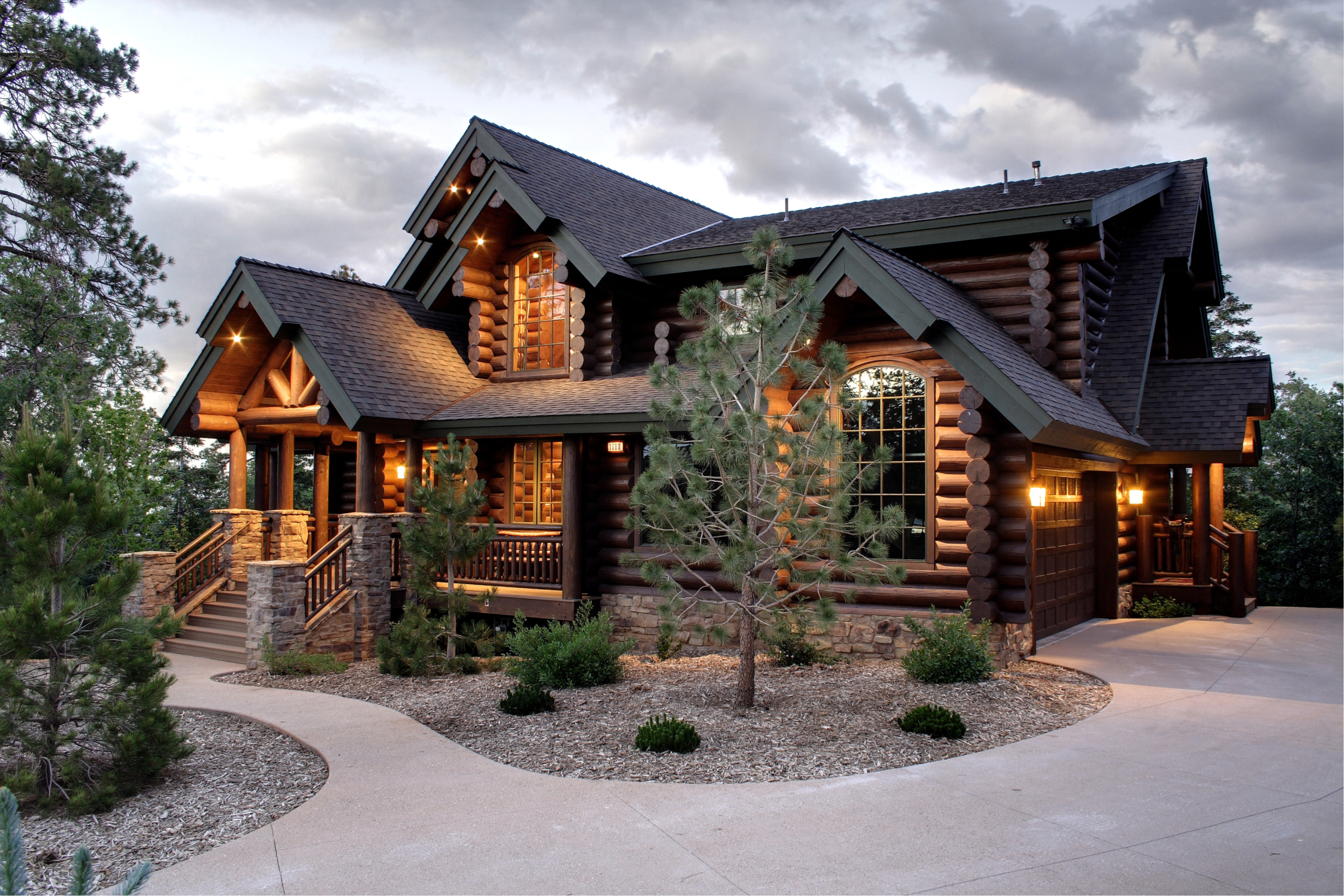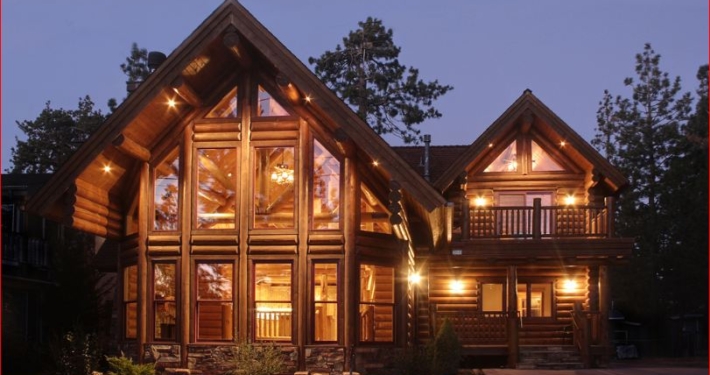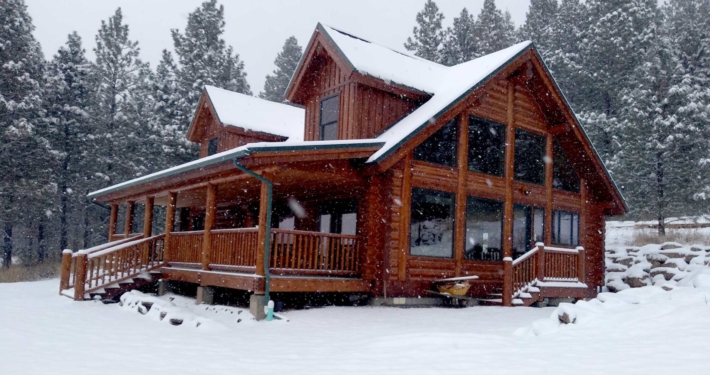This 24’x34’ Trapper log cabin has an 8’ gable porch using 4×8″ hand-hewn Tuscan timber walls with 8”x8” vertical corner posts. It is under construction in Montana.
Contact Us
Gold Valley Log Homes
Custom Log Homes
Hermiston, OR USA
541-561-8699
info@goldvalleyloghomes.com








Cascade (Under Construction)
Twin Bridges 3 (Under Construction)
Santa Rosa (Under Construction)
Alta California (Under Construction)
Fishhawk Lake
Battleground WA