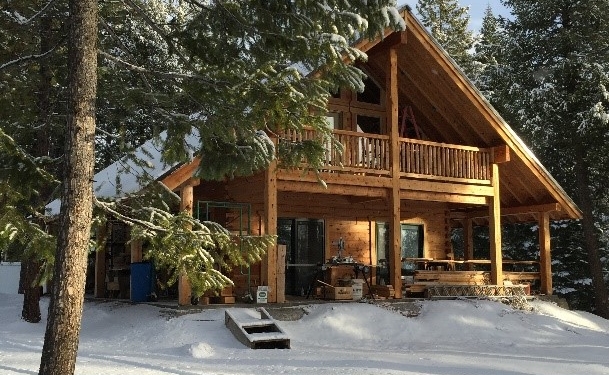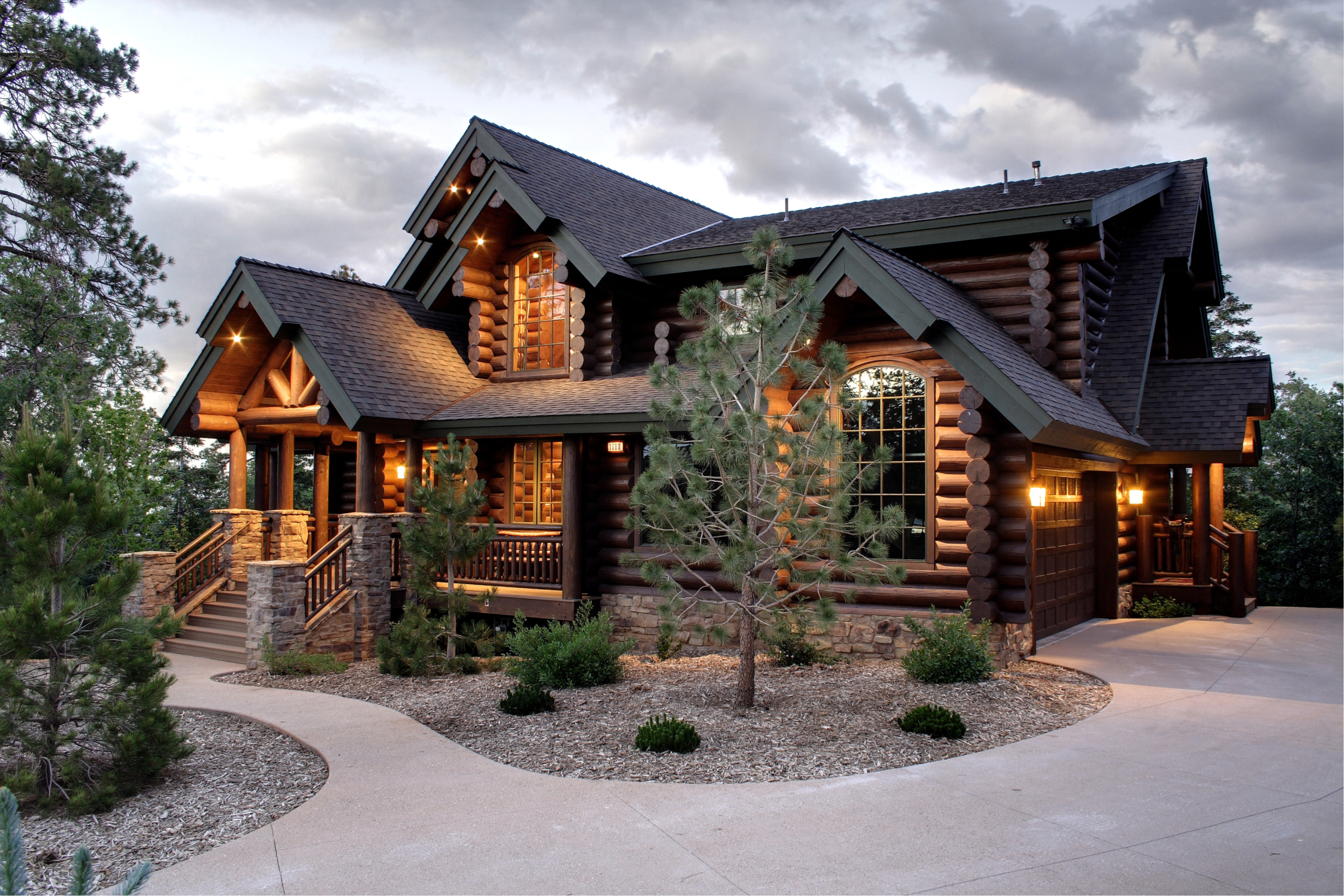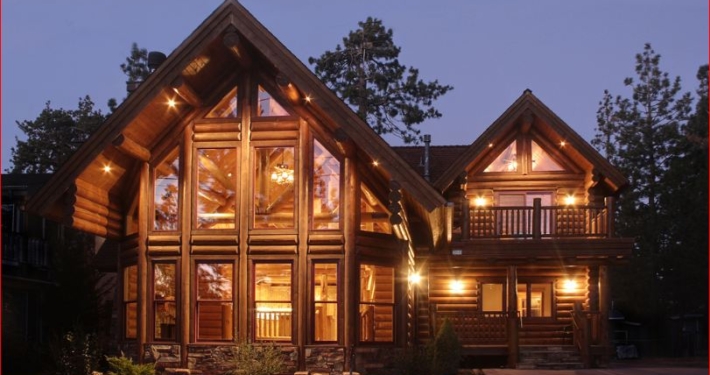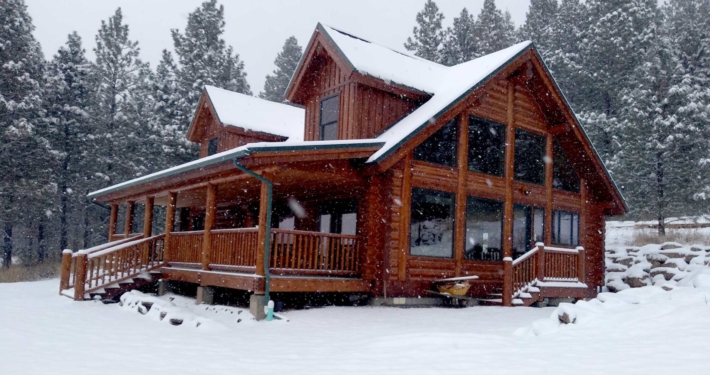This 28’x50’ log home, owned by Dean & Marilyn, has two 8’ side porches and a deck with 5 bedrooms plus a loft. It is made of 6”x10” flat inside/flat outside cedar logs with dovetail corners and a timber second floor system. This is another owner-build project with help from friends and relatives in the Northwest.
Contact Us
Gold Valley Log Homes
Custom Log Homes
Hermiston, OR USA
541-561-8699
info@goldvalleyloghomes.com








Cascade (Under Construction)
Twin Bridges 3 (Under Construction)
Santa Rosa (Under Construction)
Alta California (Under Construction)
Fishhawk Lake
Battleground WA